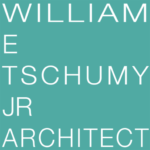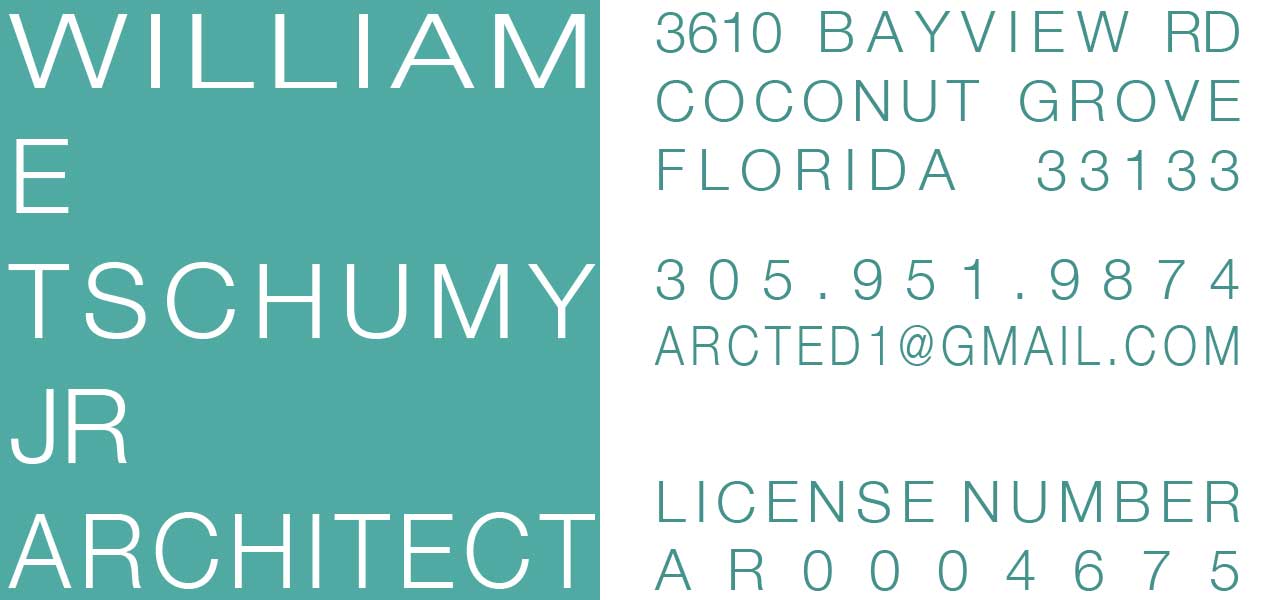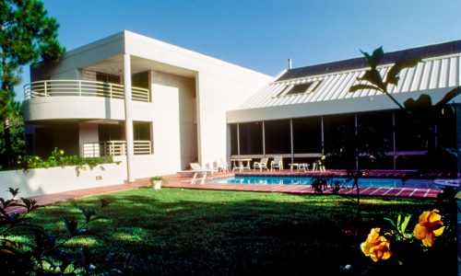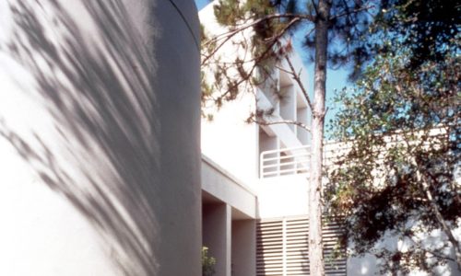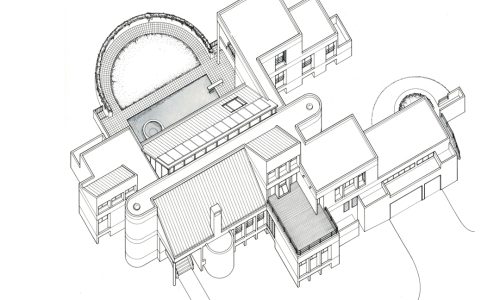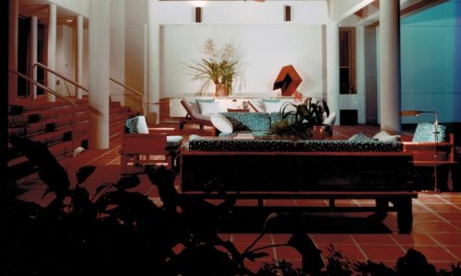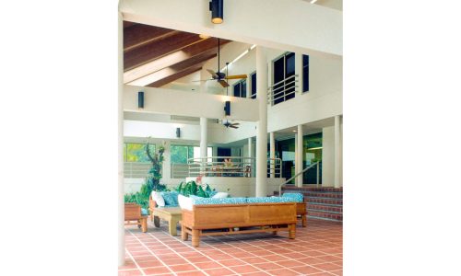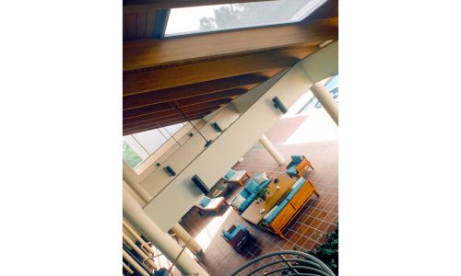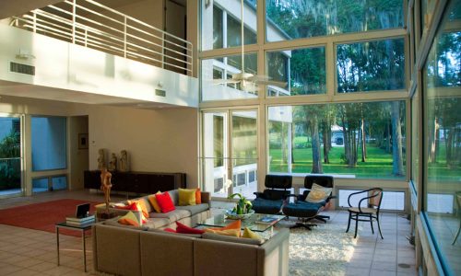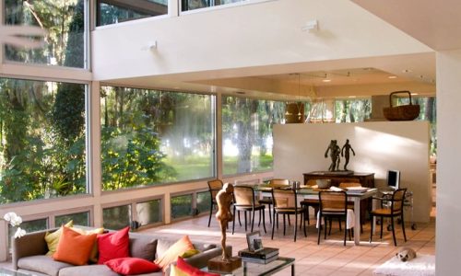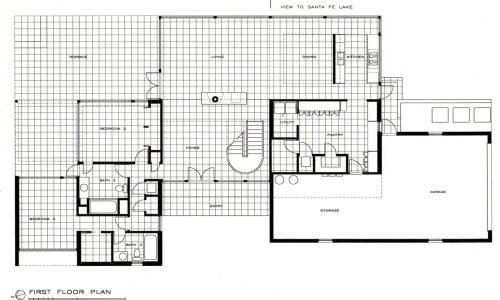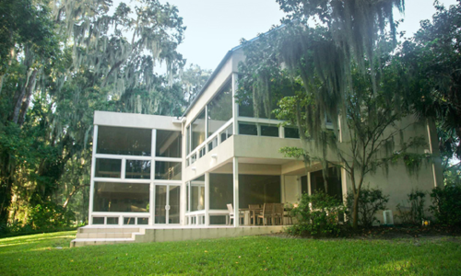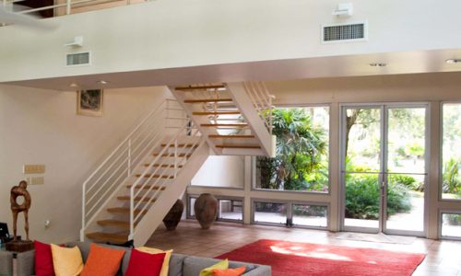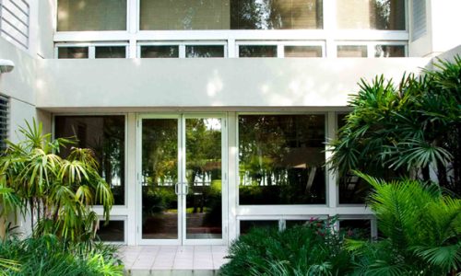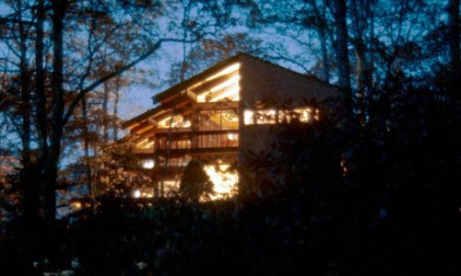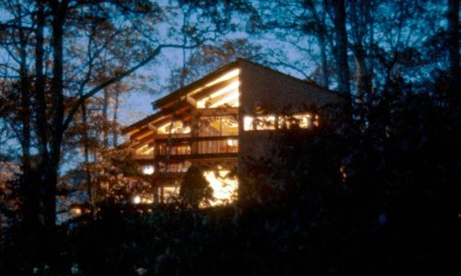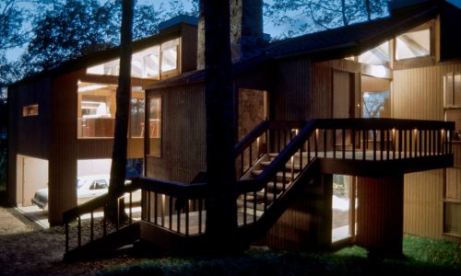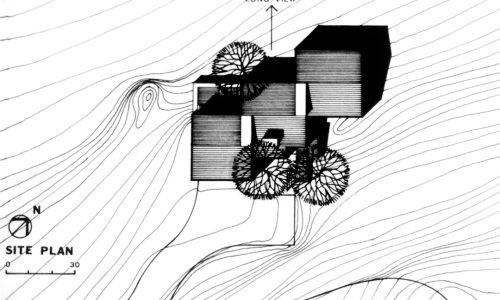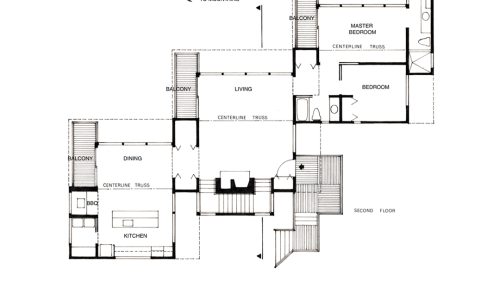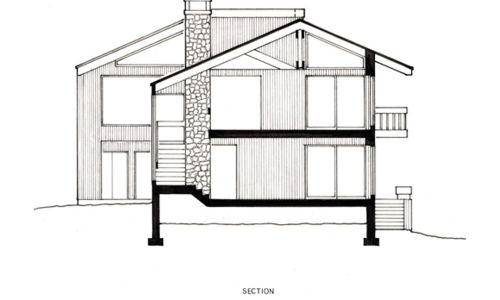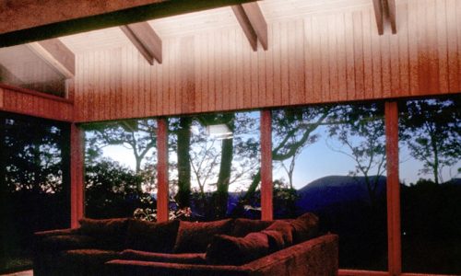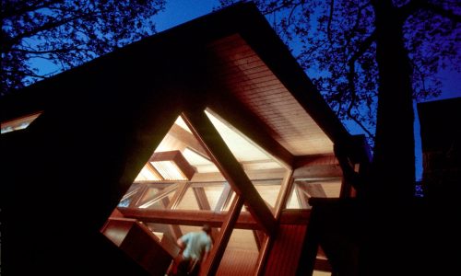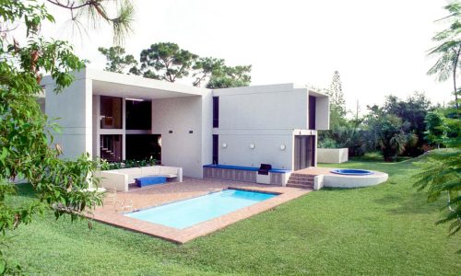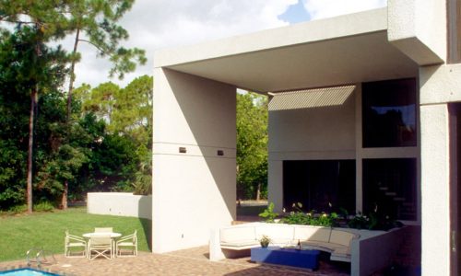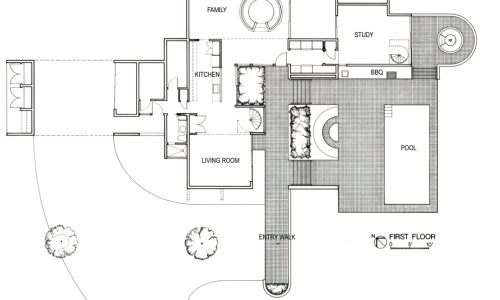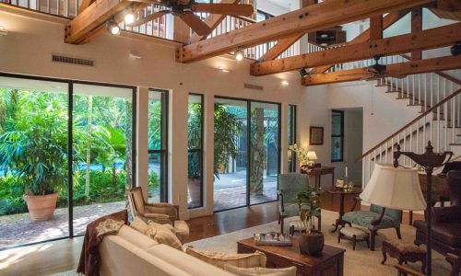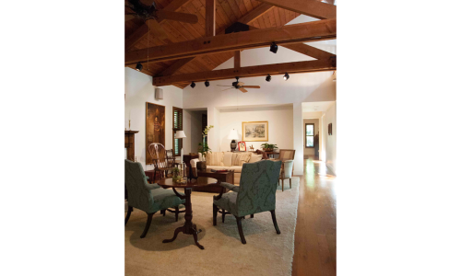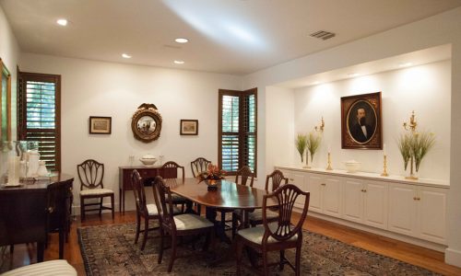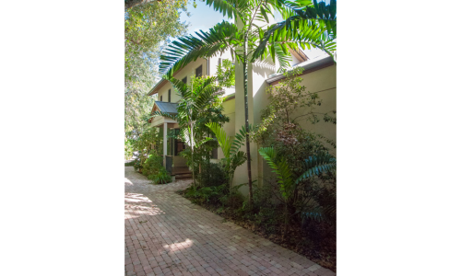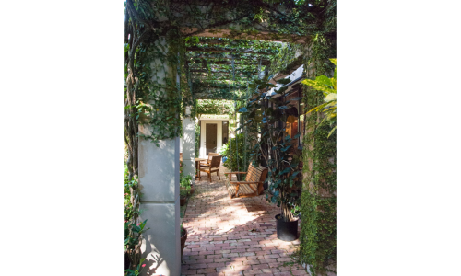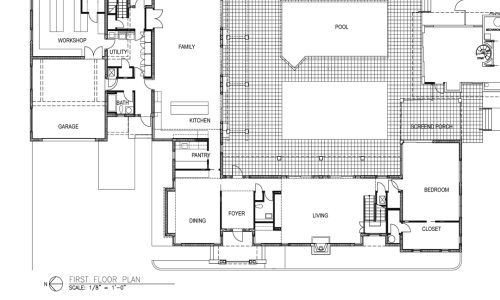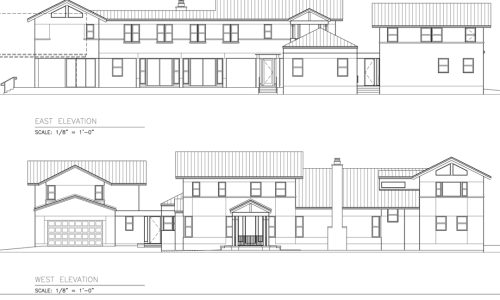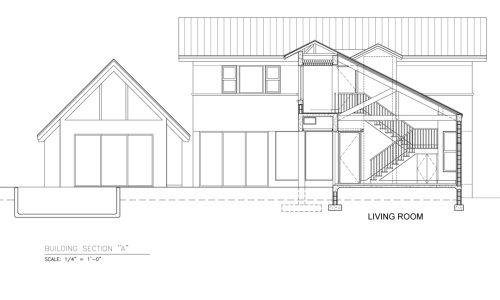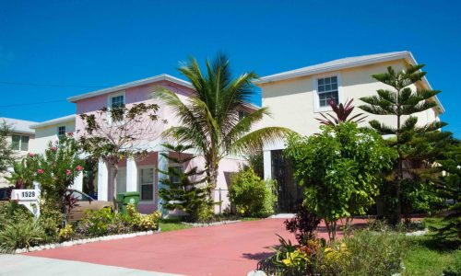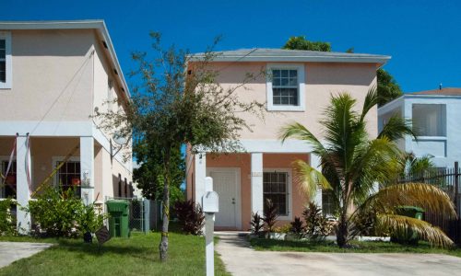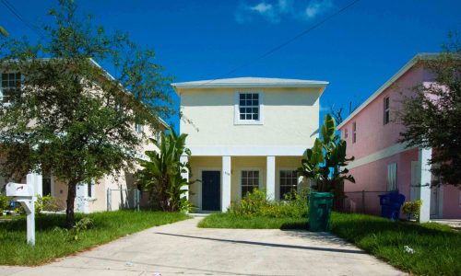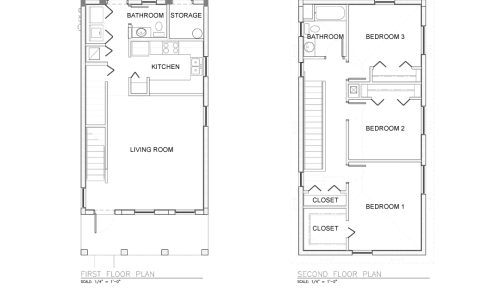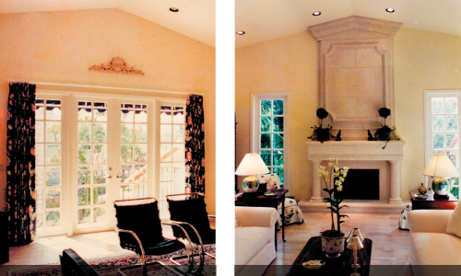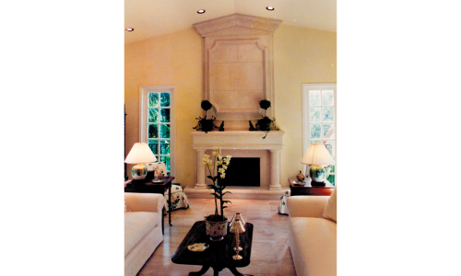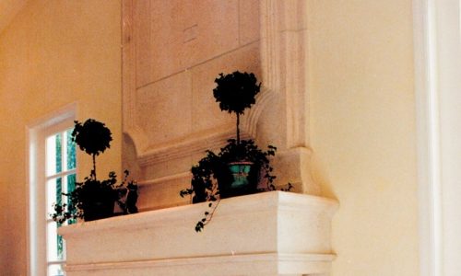Residential Projects
Residence | Miami-Dade County, Florida
This modern residence was designed for a three generation family. Construction began with the transplanting of trees outside the building footprint and care taken throughout construction to protect the surrounding woods.
The residence is designed around a spacious covered patio. The well insulated building envelope, efficient air conditioning systems and swimming pool solar heating were priorities of the energy conscious owners, as well as the option to naturally ventilate the residence during South Florida’s cool, dry winter months.
Lakeside Residence | Gainesville, Florida
Views of the lake from the two story high living room glass wall, dining and bedrooms are the design focus of the residence.
Mountain House | North Carolina
The wooded site was chosen for its view of the distant mountain ranges. From information provided by elevation contour and tree surveys the residence was designed in separate living, dining, and bedroom elements which were offset along the same contour line in order to provide each with the desired view and afford easy access to the backyard. The roof of each element is supported in a custom wood truss with hidden lighting which illuminates the roof wood decking.
Residence Outdoor Living | Miami, Florida
The design of the original residence and four additions and renovations over thirty years celebrates South Florida indoor-outdoor living with its family room conversation pit, built-in terrace seating, BBQ, pool and spa.
Residence | Miami, Florida
This gracious residence with Charleston Style side entry is built around an existing swimming pool and pool house. The spacious living and family rooms feature wood floors and wood framed ceilings and decking.
Habitat Housing | Miami, Florida
These 2 story, 3 bedroom, 1-1/2 bath single family dwellings are built on 30 foot wide urban lots.
Living Room Fireplace Addition | Coconut Grove, Florida
This fireplace addition to an existing living room was accomplished by installing a prefabricated metal fireplace and flue system on the exterior balcony. These were enclosed with metal framing and stucco. The hearth, firebox surround, mantel, mantel columns and wall treatment were custom fabricated of cast stone.
